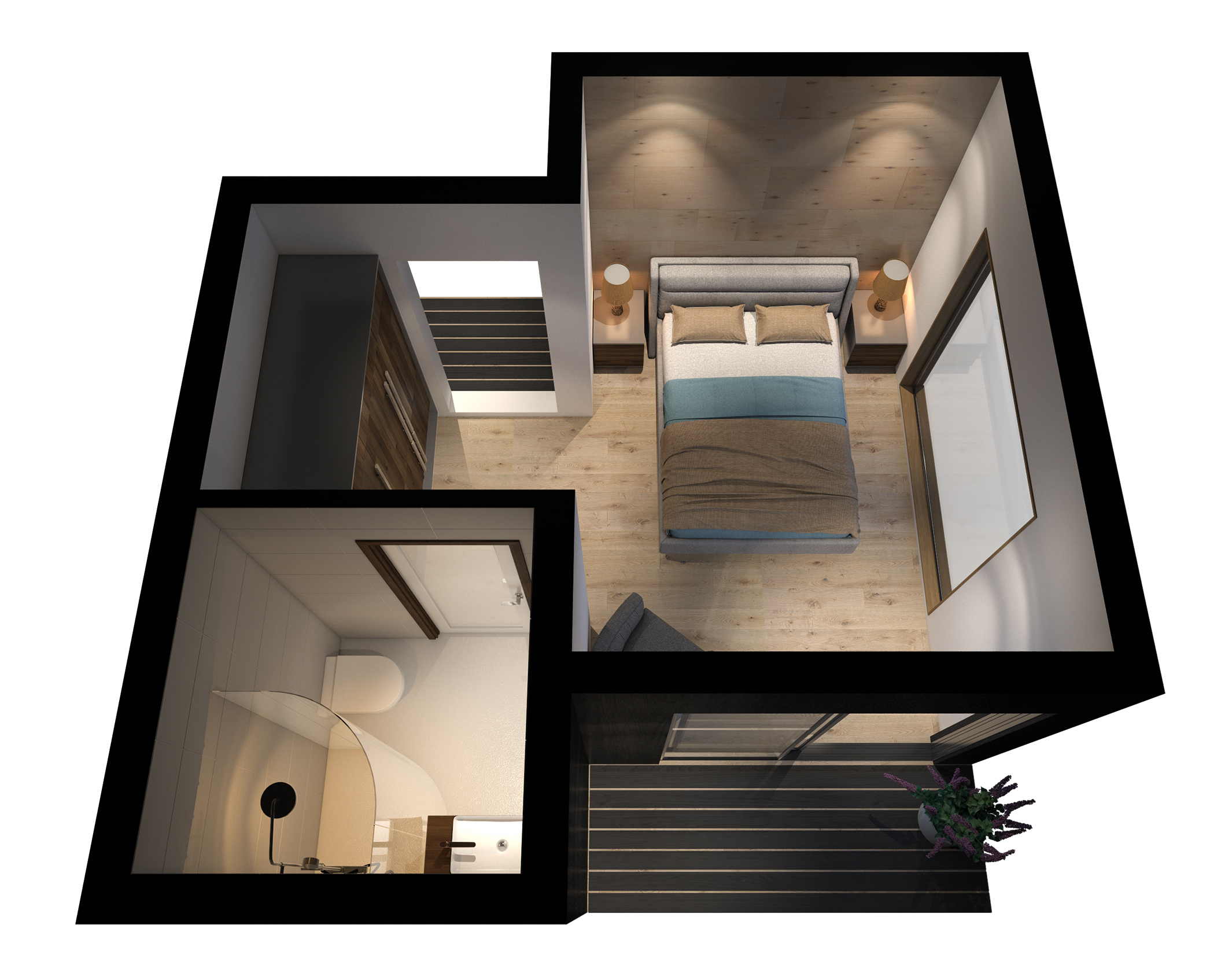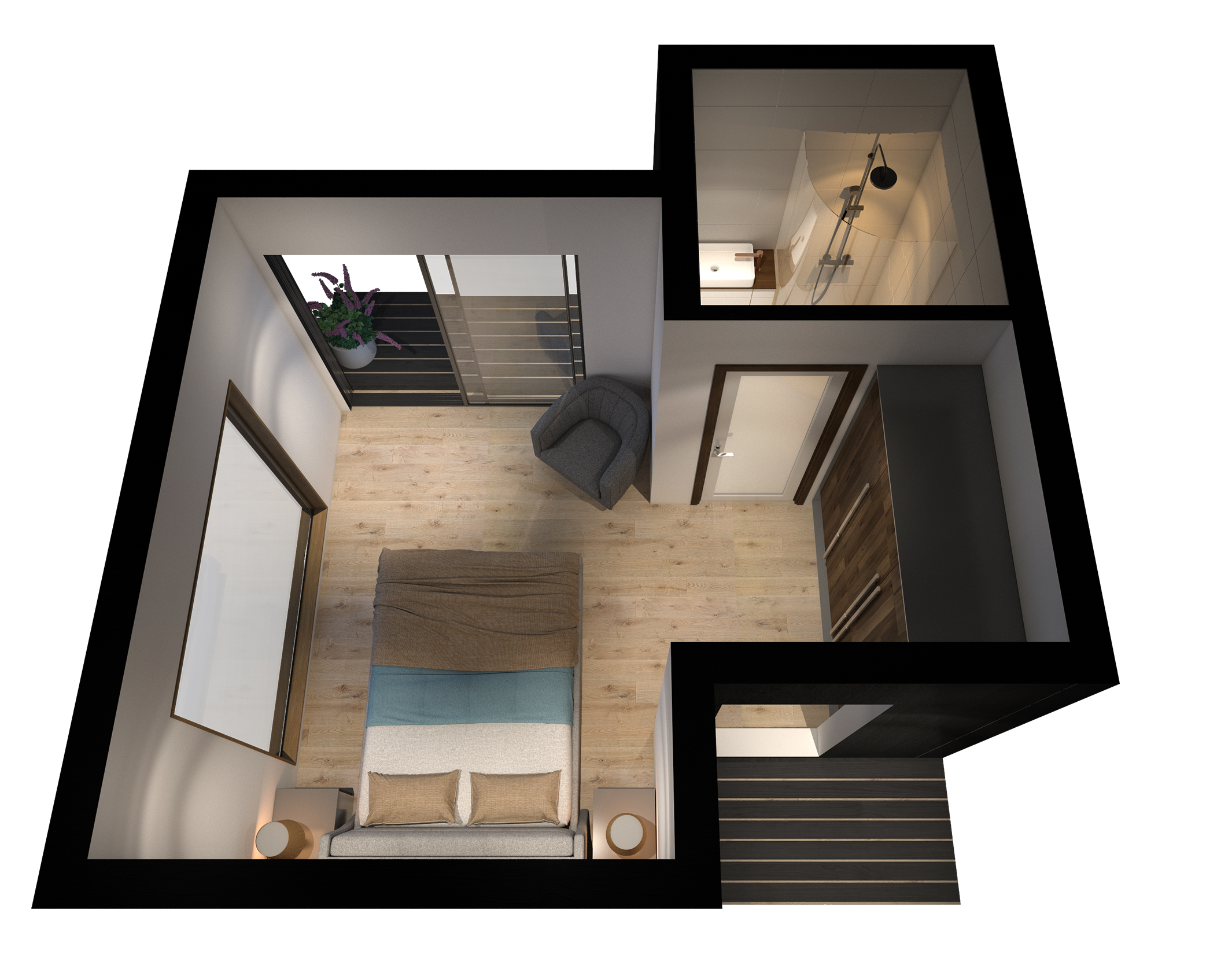MOHO HOTEL
Are you running a B&B or a small hotel that you would like to expand? We have designed MOHO hotel room for just this purpose. You can add the hotel room as an exclusive and private accommodation to an existing complex or you can create a whole new lodging experience from MOHO hotel rooms only.
HOTEL DESIGN – 20 M²
MOHO hotel room design is made up from two modules: 9,3 m2 living room, 2,9 m2 bathroom and toilet and 3,4m2 lobby equipped with a brand-new closet.
GALLERY
DEALS
Living room:
Almost too good to be true:
- One strip wide natural flooring and boarding on corner walls, oiled once for maintenance
- WILD TILE ornamental plywood on the wall behind the bed
- Zero maintenance white or wood imitation panels on the walls
- Streched ceiling
- LED lighting
- Design plugs and switches
- White wooden floor moldings
Exterior:
Almost too good to be true:
-
Darkened cladding treated with wood preserving agent
- Aluminium profile moldings – minimalistic and resilient solution
- Painted plywood façade
- Darkened cladding on the terrace
- Automatic LED lighting
- Wooden windows – taped inside and out
Technical specifications:
Almost too good to be true:
- 80L smart boiler
- Hard wood frame
- Very resistant PUR insulation
- Design heaters with remote control functions (heat pumps also available upon special request)
- Fresh valves and exhaust ventilation
- Compliant switchboards, where all devices are grouped separately
INTERESTED?
Come see for yourself how much relaxation can be fitted into only 20 m2!




