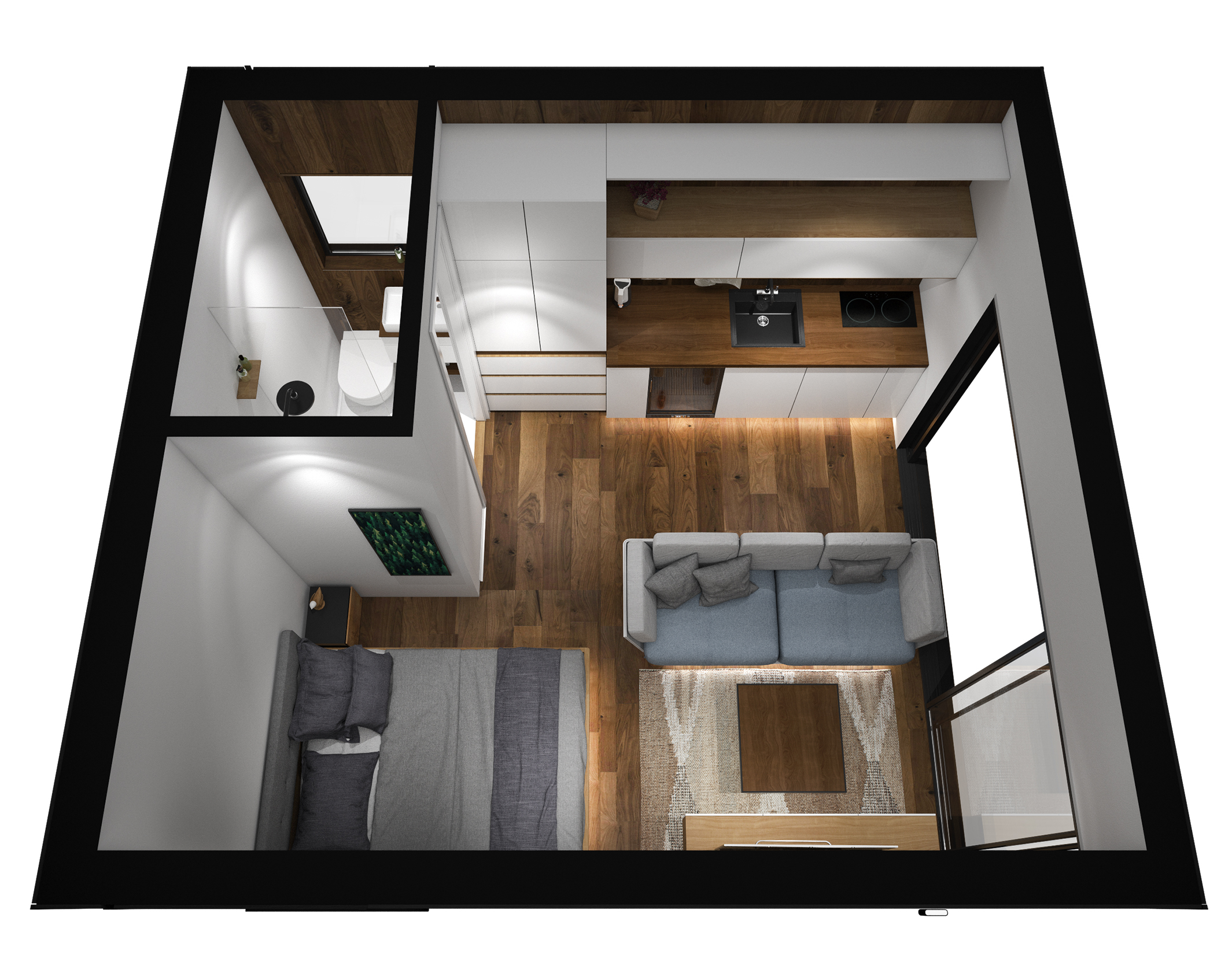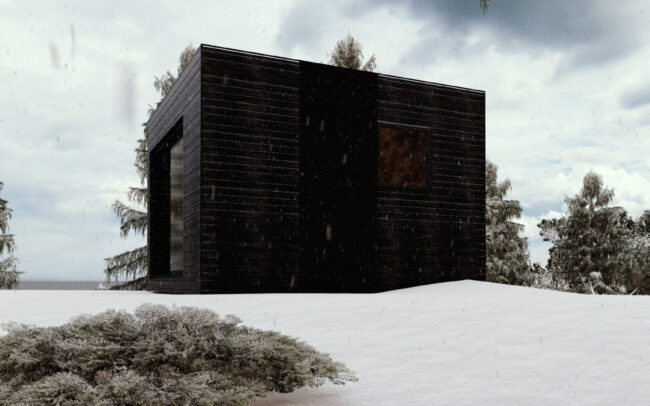MOHO OPEN – open bedroom house
MOHO Open is like an ideal studio apartment and you can choose where exactly you would like to install it. This is the perfect getaway oasis to those who appreciate comfort and economy. No hazzle with special building permits, just order and install.
OPEN HOUSE DESIGN – 20 M²
The house is designed from two modules that fits perfectly: 14,5 m2 living room together with a sleeping corner that easily accommodates two people and 2 m2 bathroom with toilet facilities.
GALLERY
DEALS
Bathroom:
Simply the best:
-
Standard sanitary ware
- Standard shower
- Shower bath with glass walls
- Standard electrical heaters
- Epo flooring
- Fibo Trespo panels in the walls, rough aspen panels above the sink
- Rough aspen panels in the ceiling
- White wooden door
- Integrated LED lighting in the ceiling
Almost too good to be true:
-
Quality Italian design sink and IFÖ toilet
- Rainshower showerhead and Hansgrohe sink tap
- Design heaters with glass covers
- Epo floor
- Fibo Trespo panels in the walls, thermo-aspen cladding with minimalistic gypsum above the sink
- Thermo-aspen cladding with minimalistic gypsum in the ceiling
- Milky coloured glass door with wooden frame
- Integrated LED lighting in the ceiling
Living room:
Simply the best:
-
Laminate on the floor
- Zero maintenance white panels in the walls and ceiling
- Integrated LED lighting
- Quality plugs and switches
- White wooden floor moldings
Almost too good to be true:
-
One strip wide natural flooring and boarding on corner walls, oiled once for maintenance
- Zero maintenance white panels in the walls and ceiling
- Integrated LED lighting
- Quality plugs and switches
- White wooden floor moldings
Exterior:
Simply the best:
-
Darkened cladding treated with wood preserving agent and wood pattern cement fibre panels
- Aluminium profile moldings – minimalistic and resilient solution
- LED lighting
- Grey PVC windows – taped inside and out (wooden windows also available)
Almost too good to be true:
-
Darkened cladding treated with wood preserving agent and wood pattern cement fibre panels
- Aluminium profile moldings – minimalistic and resilient solution
- LED lighting
- Wooden windows – taped inside and out
Technical specifications:
Simply the best:
-
80L boiler
- Hard wood frame
- Very resistant PUR insulation
- Fresh valves and exhaust ventilation
- Compliant switchboards, where all devices are grouped separately
- Electrical heaters
Almost too good to be true:
-
80L boiler – hidden under the rest area in sauna
- Hard wood frame
- Very resistant PUR insulation
- Design heaters with remote control functions
- Fresh valves and exhaust ventilation
- Compliant switchboards, where all devices are grouped separately
INTERESTED?
Come see for yourself how much relaxation can be fitted into only 20 m2!











