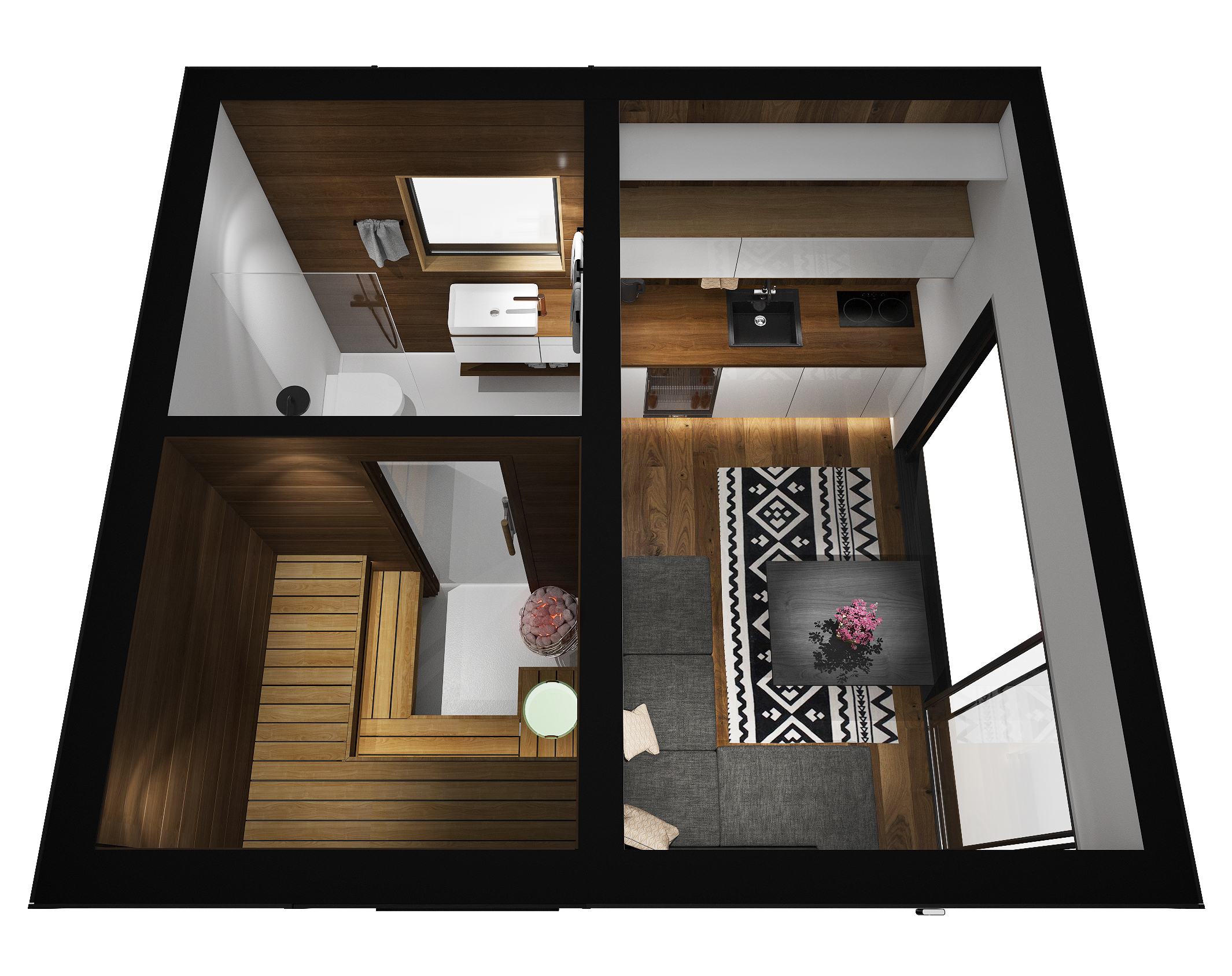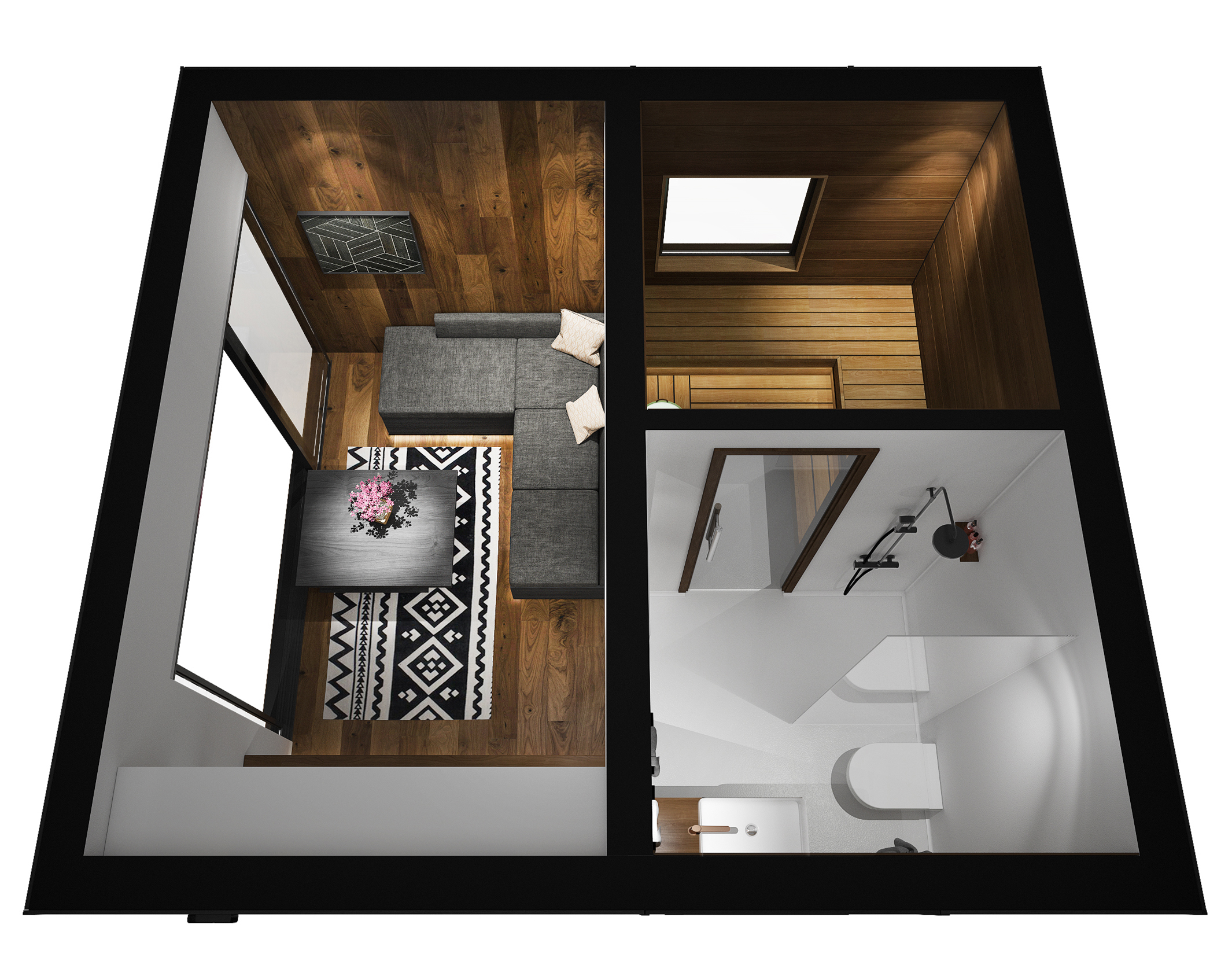MOHO SAUNA
MOHO sauna is a smartly designed modular house that is ideal for people with busy lifestyles. With innovative heaters provided by HUUM, you can use a mobile app to switch on the sauna from wherever you are so that when you arrive, MOHO will already be hot and waiting!
SAUNA DESIGN – 20 M²
Sauna house is designed from two modules that accommodate perfectly: 8,7 m2 living room and kitchen, 3,8 m2 bathroom and toilet, 3,6 m2 sauna, where even the ones with the longest legs can easily lay down and relax.
GALLERY
DEALS
Bathroom:
Simply the best:
-
Standard sanitary ware
- Standard shower
- Standard electrical heaters
- Epo flooring
- Fibo Trespo panels in the walls, rough aspen panels above the sink
- Rough aspen panels in the ceiling
- White wooden door
- Integrated LED lighting in the ceiling
Almost too good to be true:
-
Quality Italian design sink and IFÖ toilet
- Rainshower showerhead and Hansgrohe sink tap
- Design heaters with glass covers
- Epo floor
- Fibo Trespo panels in the walls, thermo-aspen cladding with minimalistic gypsum above the sink
- Thermo-aspen cladding with minimalistic gypsum in the ceiling
- Milky coloured glass door with wooden frame
- Integrated LED lighting in the ceiling
Sauna:
Simply the best:
-
Aspen cladding in the sauna
- L-shaped sauna room from aspen
- Glass sauna door
- Harvia heater without remote control option
- Standard washroom door
- LED lighting under rest area in the sauna
Almost too good to be true:
-
Thermo-aspen cladding with minimalistic gypsum in the sauna room
- L-shaped rest area from thermos-aspen cladding
- Premium type washroom door
- Huum Drop heater with remote control functions
- Premium type sauna door with elegant hinges and handle
- LED lighting under rest area in the sauna
- Integrated water bucket with LED lighting
Living room:
Simply the best:
-
Laminate on the floor
- Zero maintenance white panels in the walls and ceiling
- Integrated LED lighting
- Quality plugs and switches
- White wooden floor moldings
Almost too good to be true:
-
Natural one-plied cladding on the floors and in frontal walls, once additionally oiled
- White zero maintenance panels in the walls and ceiling
- Integrated LED lighting
- Quality plugs and switches
- White wooden floor moldings
Exterior:
Simply the best:
-
Darkened cladding treated with wood preserving agent and wood pattern cement fibre panels
- Aluminium profile moldings – minimalistic and resilient solution
- LED lighting
- Grey PVC windows – taped inside and out (wooden windows also available)
Almost too good to be true:
-
Specially treated façade boards and wood pattern cement fibre panels
- Aluminium profile moldings – minimalistic and resilient solution
- Automatic LED lighting
- Wooden windows – taped inside and out
Technical specifications:
Simply the best:
-
80L boiler – hidden under the rest area in sauna
- Hard wood frame
- Very resistant PUR insulation
- Fresh valves and exhaust ventilation
- Compliant switchboards, where all devices are grouped separately
- Electrical heaters
Almost too good to be true:
-
80L boiler – hidden under the rest area in sauna
- Hard wood frame
- Very resistant PUR insulation
- Design heaters with remote control functions
- Fresh valves and exhaust ventilation
- Compliant switchboards, where all devices are grouped separately
INTERESTED?
Come see for yourself how much relaxation can be fitted into only 20 m2!










